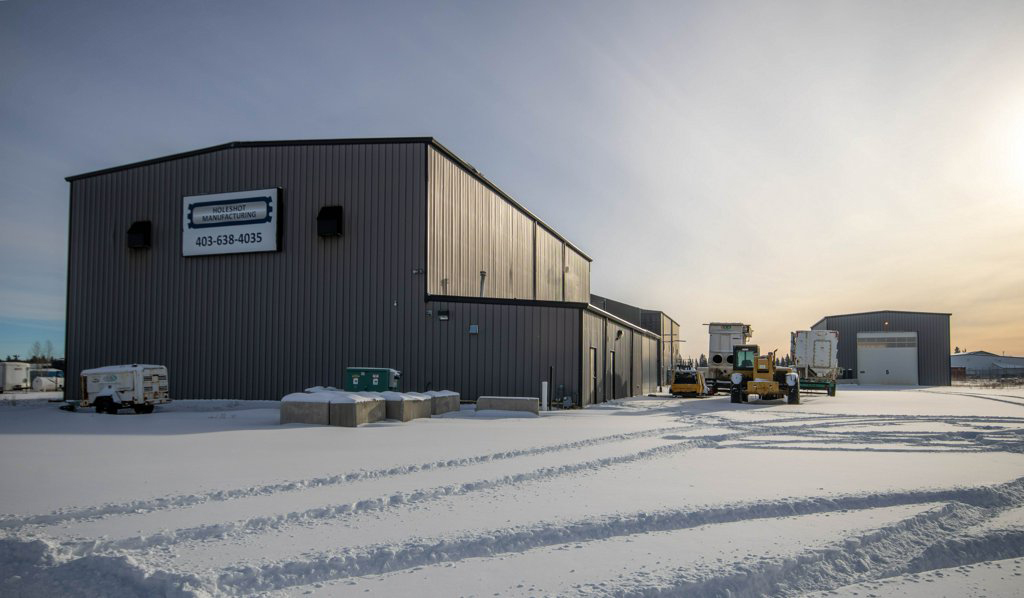Manufacturing Shop with Offices & Yard – Sundre, Alberta
Located in Sundre, this comprehensive industrial campus features a 7,440 SF heated main shop with an attached auxiliary bay (4×20′×20′ doors, 1×30′×30′ door and overhead crane) plus a 1,579 SF admin office (six offices, meeting room, lounge). Includes additional shops: 2,400 SF shop with crane and 4,800 SF seacan shop. Ideal for diverse manufacturing or fabrication operations.
Details
Price
: $1,600,000.00
Property Type
: Industrial
Availability
: Sale
Land Size (Acres)
: 4.74
Available (SF)
: 7,440
Province / State
: Alberta
City
: Sundre
Address
: 5423 Township Road 325B,
Location (City)
: Out of Town
Industrial PDF Mailout Section
: Out of Town
Loading Doors
: (4) Grade 20’ x 20 (1) Grade 30’ x 30’





